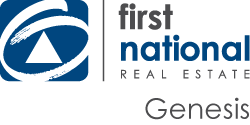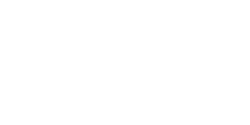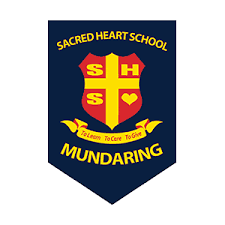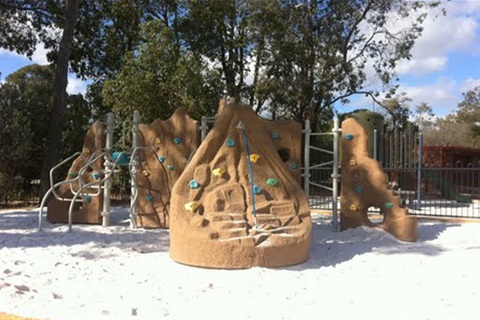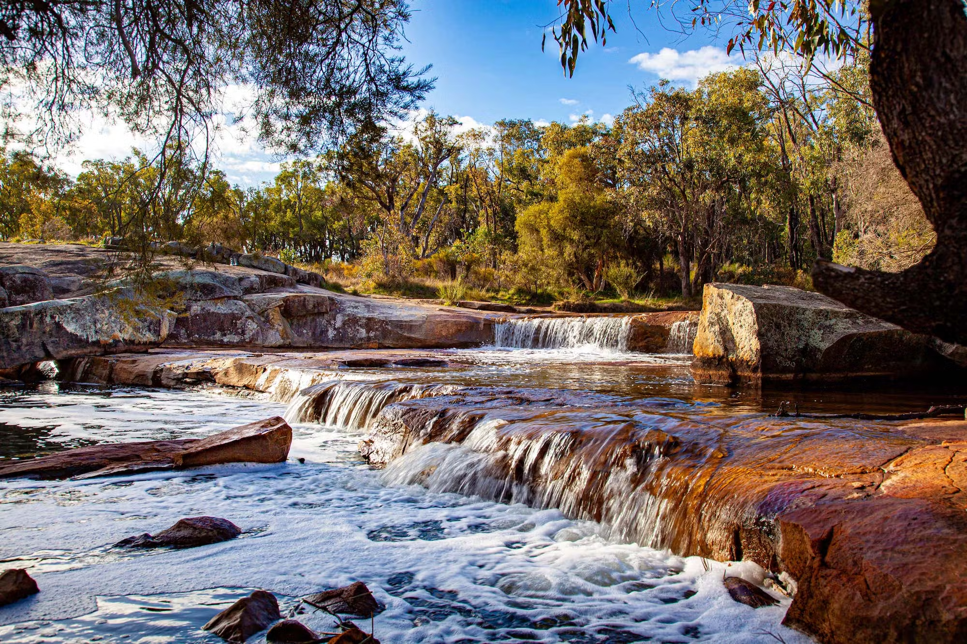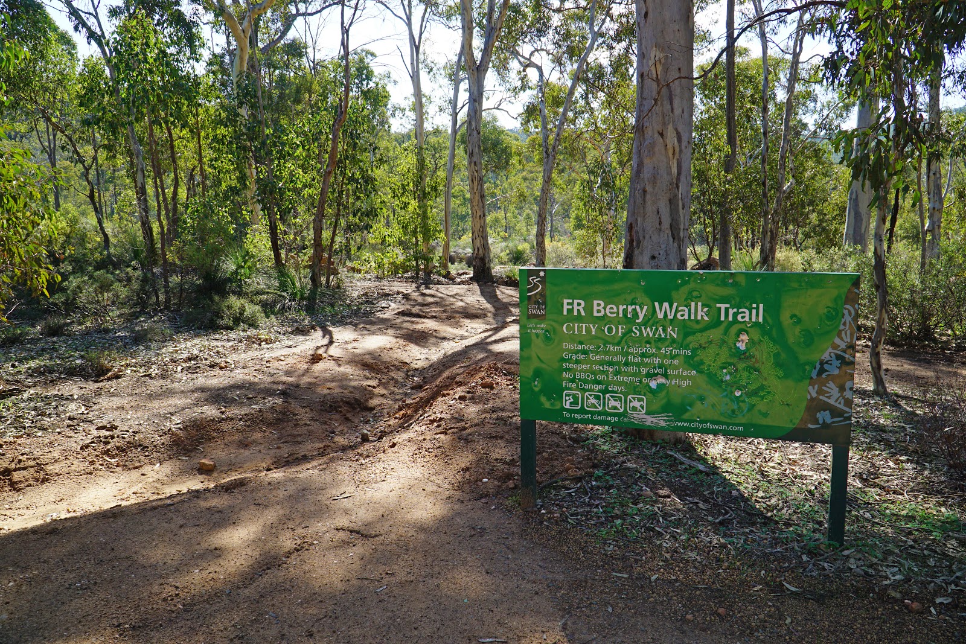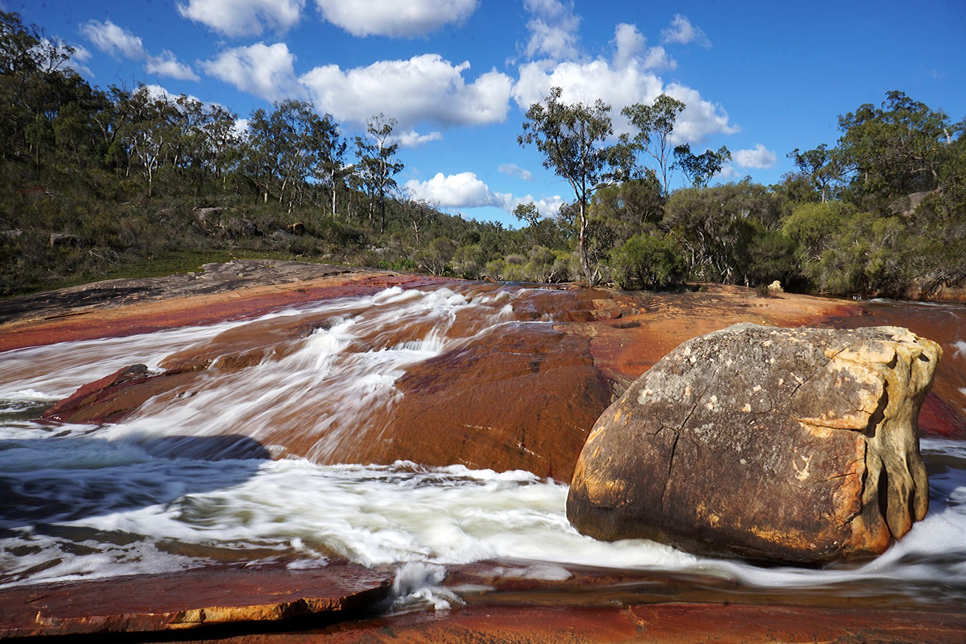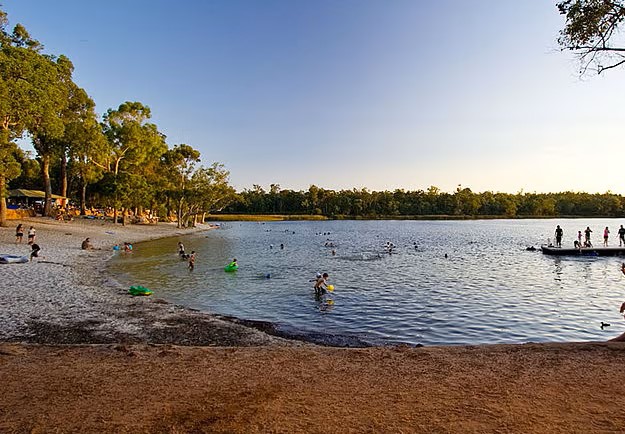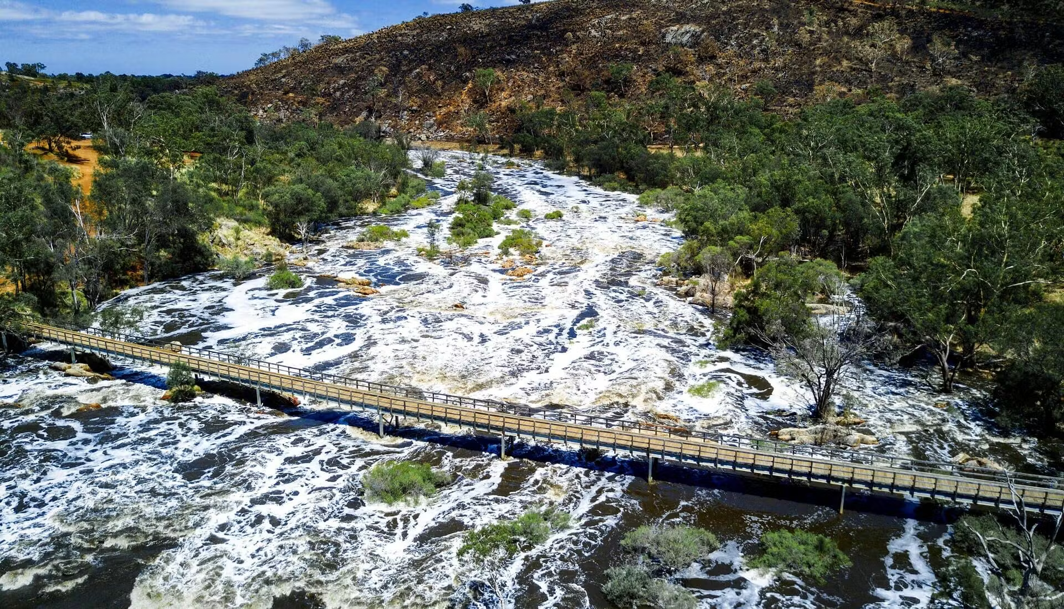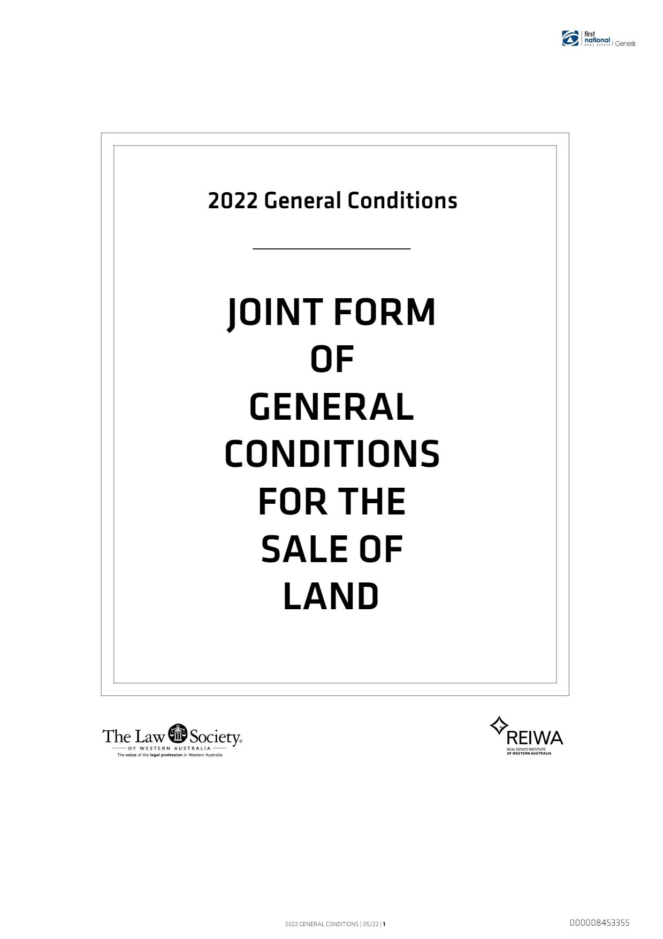80 Lillie Road, Gidgegannup
Welcome
80 Lillie Road, Gidgegannup
4
2
13
Land size: 2.37 hectares
End Date Process
WORKSHOP HEAVEN
All offer presented on before 6pm Friday 15th August.
The seller reserves the right to accept offers before the end date.
Open skies stretch above this remarkable rural sanctuary, rich with boundless opportunities for adventurous play, growing confidence, and fearless exploration. This is the blueprint for a family life filled with freedom – a fully fenced haven where children can roam, discover and dream without limits.
At the heart of this exceptional property stands a thoughtfully designed family home with a flexible floor plan that adapts to the rhythms of busy family life. Formal dining sets the scene for special occasions, while the open-plan living and kitchen area becomes the natural gathering place for daily connection. A separate breakfast room offers intimate morning moments, and the junior wing cleverly centres around a dedicated playroom and study space – giving young minds room to grow and create.
Step outside and discover the large Colorbond workshop, complete with power, mezzanine storage, slow combustion fireplace, evaporative cooling and three roller doors. This space transforms into whatever your family needs – workshop, studio or adventure headquarters. The poolside alfresco entertaining area extends seamlessly from the dining room, featuring an outdoor kitchen equipped with a gas barbecue and grill, a sink, and a bar fridge, perfect for effortless entertaining under Western Australia's glorious skies.
Three fenced paddocks provide the perfect home for livestock, acknowledging this property's coveted position within Tilden Park – one of WA's premier equine estates. A practical feed shelter sits ready at the corner of one paddock, while the wide northern verandah offers sweeping views across paddocks to a distant stand of majestic gum trees.
The principal bedroom suite occupies a prime position at the front of the plan, creating a peaceful adult retreat enhanced by a walk-in robe and en-suite. The formal lounge opposite expands this grown-up space, ensuring parents have their own sanctuary.
Tilden Park estate represents more than premium real estate – it's where childhood memories are forged under endless skies, where adventure awaits along renowned bridle trails, and where the simple joy of country living creates the foundation for extraordinary family stories.
SCHOOLS
8.5 km – Gidgegannup Primary School
20. 1 km – Eastern Hills Senior High School
15 km – Chidlow Primary School
15.2 km – Wooroloo Primary School
RATES
Shire: $2,139.74 (FY 24-25)
Water: NA
FEATURES
* Tilden Park Estate
* Expansive Family Home
* Flexible Floorplan
* Formal Lounge
* Study Alcove/Breakfast Room
* Open Plan Family Kitchen
* Junior Wing with Central Playroom
* Formal Dining to Alfresco Entertaining
* Carpeted Bedrooms
* Wet Room
* Wide North-facing Verandah
* Below-ground Pool
* Outdoor Kitchen
* Breezeair Ducted Evaporative Cooling
* Jarrahdale Slow Combustion Fireplace
General
* 1990s Build
* Double Brick
* Corrugated Zincalume Timber Frame Roof
* Block 2.37 ha / 5.85 ac
* Residential Area 191 sqm
* Total Built Area 698 sqm
Kitchen
* Ilve Oven
* Goldline Gas Hob
* LG Dishwasher
* Corner Pantry
Outside
* Covered Outdoor Entertaining
* Outdoor Kitchen
* Modular BBQ
* Wok Burner & Grill Plate
* Bar Fridge
* Below-ground Fibreglass Pool
* Double Garage
* 3 Fenced Paddocks
* 2 Bores - Not Operating
307 sqm Colorbond Workshop
* 11 Car Capacity
* 3 Phase Power
* Ducted Evaporative Cooling
* Slow Combustion Fireplace
* Toolshed
* Mezzanine Storage
* 3 Roller Doors
LIFESTYLE
430 m Bridle Trails
5.1 km – Noble Falls
8.2 km – Gidgegannup Township
30. 8 km – Midland
32.2 km – St John of God Hospital
39.6 km – Perth Airport (40-50 minutes)
50.8 – Perth CBD (50-60 minutes)
The seller reserves the right to accept offers before the end date.
Open skies stretch above this remarkable rural sanctuary, rich with boundless opportunities for adventurous play, growing confidence, and fearless exploration. This is the blueprint for a family life filled with freedom – a fully fenced haven where children can roam, discover and dream without limits.
At the heart of this exceptional property stands a thoughtfully designed family home with a flexible floor plan that adapts to the rhythms of busy family life. Formal dining sets the scene for special occasions, while the open-plan living and kitchen area becomes the natural gathering place for daily connection. A separate breakfast room offers intimate morning moments, and the junior wing cleverly centres around a dedicated playroom and study space – giving young minds room to grow and create.
Step outside and discover the large Colorbond workshop, complete with power, mezzanine storage, slow combustion fireplace, evaporative cooling and three roller doors. This space transforms into whatever your family needs – workshop, studio or adventure headquarters. The poolside alfresco entertaining area extends seamlessly from the dining room, featuring an outdoor kitchen equipped with a gas barbecue and grill, a sink, and a bar fridge, perfect for effortless entertaining under Western Australia's glorious skies.
Three fenced paddocks provide the perfect home for livestock, acknowledging this property's coveted position within Tilden Park – one of WA's premier equine estates. A practical feed shelter sits ready at the corner of one paddock, while the wide northern verandah offers sweeping views across paddocks to a distant stand of majestic gum trees.
The principal bedroom suite occupies a prime position at the front of the plan, creating a peaceful adult retreat enhanced by a walk-in robe and en-suite. The formal lounge opposite expands this grown-up space, ensuring parents have their own sanctuary.
Tilden Park estate represents more than premium real estate – it's where childhood memories are forged under endless skies, where adventure awaits along renowned bridle trails, and where the simple joy of country living creates the foundation for extraordinary family stories.
SCHOOLS
8.5 km – Gidgegannup Primary School
20. 1 km – Eastern Hills Senior High School
15 km – Chidlow Primary School
15.2 km – Wooroloo Primary School
RATES
Shire: $2,139.74 (FY 24-25)
Water: NA
FEATURES
* Tilden Park Estate
* Expansive Family Home
* Flexible Floorplan
* Formal Lounge
* Study Alcove/Breakfast Room
* Open Plan Family Kitchen
* Junior Wing with Central Playroom
* Formal Dining to Alfresco Entertaining
* Carpeted Bedrooms
* Wet Room
* Wide North-facing Verandah
* Below-ground Pool
* Outdoor Kitchen
* Breezeair Ducted Evaporative Cooling
* Jarrahdale Slow Combustion Fireplace
General
* 1990s Build
* Double Brick
* Corrugated Zincalume Timber Frame Roof
* Block 2.37 ha / 5.85 ac
* Residential Area 191 sqm
* Total Built Area 698 sqm
Kitchen
* Ilve Oven
* Goldline Gas Hob
* LG Dishwasher
* Corner Pantry
Outside
* Covered Outdoor Entertaining
* Outdoor Kitchen
* Modular BBQ
* Wok Burner & Grill Plate
* Bar Fridge
* Below-ground Fibreglass Pool
* Double Garage
* 3 Fenced Paddocks
* 2 Bores - Not Operating
307 sqm Colorbond Workshop
* 11 Car Capacity
* 3 Phase Power
* Ducted Evaporative Cooling
* Slow Combustion Fireplace
* Toolshed
* Mezzanine Storage
* 3 Roller Doors
LIFESTYLE
430 m Bridle Trails
5.1 km – Noble Falls
8.2 km – Gidgegannup Township
30. 8 km – Midland
32.2 km – St John of God Hospital
39.6 km – Perth Airport (40-50 minutes)
50.8 – Perth CBD (50-60 minutes)
Floor Plan
Comparable Sales

124 Lillie Road, Gidgegannup, WA 6083, Gidgegannup
4
2
6
Land size: 30877.5
Sold on: 01/11/2024
Days on Market: 122
$1,000,000
SOLD
1000000

86 The Eyrie, Gidgegannup, WA 6083, Gidgegannup
4
2
2
Land size: 29000
Sold on: 14/01/2025
Days on Market: 96
$1,100,000
SOLD
1100000

7410 Bunning Road, Gidgegannup, WA 6083, Gidgegannup
5
2
2
Land size: 20000
Sold on: 17/12/2024
Days on Market: 55
$1,210,000
SOLD
1210000

42 Brompton Heights, Gidgegannup, WA 6083, Gidgegannup
4
2
4
Land size: 20234.3
Sold on: 18/07/2024
Days on Market: 100
$1,222,500
SOLD
1222500

81 Hargraves Crescent, Gidgegannup, WA 6083, Gidgegannup
4
2
4
Land size: 26500
Sold on: 06/06/2025
Days on Market: 78
$1,250,000
SOLD
1250000

12 Little Bunning Road, Gidgegannup, WA 6083, Gidgegannup
4
2
4
Land size: 20000
Sold on: 01/08/2024
Days on Market: 247
$1,250,000
SOLD
1250000

58 Askrigg Road, Gidgegannup, WA 6083, Gidgegannup
4
2
2
Land size: 20018
Sold on: 13/05/2025
Days on Market: 7
$1,250,000
SOLD
1250000

572 Berry Road, Gidgegannup, WA 6083, Gidgegannup
3
1
4
Land size: 202400
Sold on: 01/11/2024
Days on Market: 16
$1,350,000
SOLD
1350000
This information is supplied by First National Group of Independent Real Estate Agents Limited (ABN 63 005 942 192) on behalf of Proptrack Pty Ltd (ABN 43 127 386 295). Copyright and Legal Disclaimers about Property Data.
Gidgegannup
Gidgegannup Showgrounds & Playground
Noble Falls
FR Berry Walk Trail
Lake Leschenaultia
Bells Rapids
Gidgegannup Bakery and Cafe
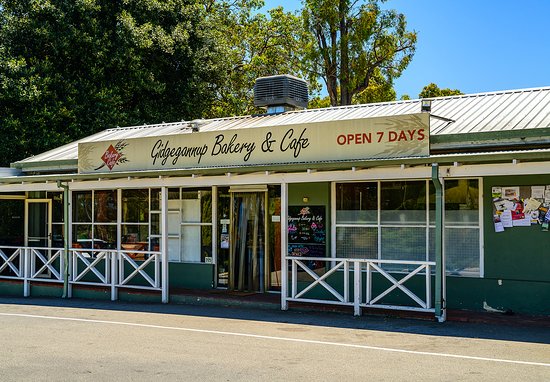
Team Genesis




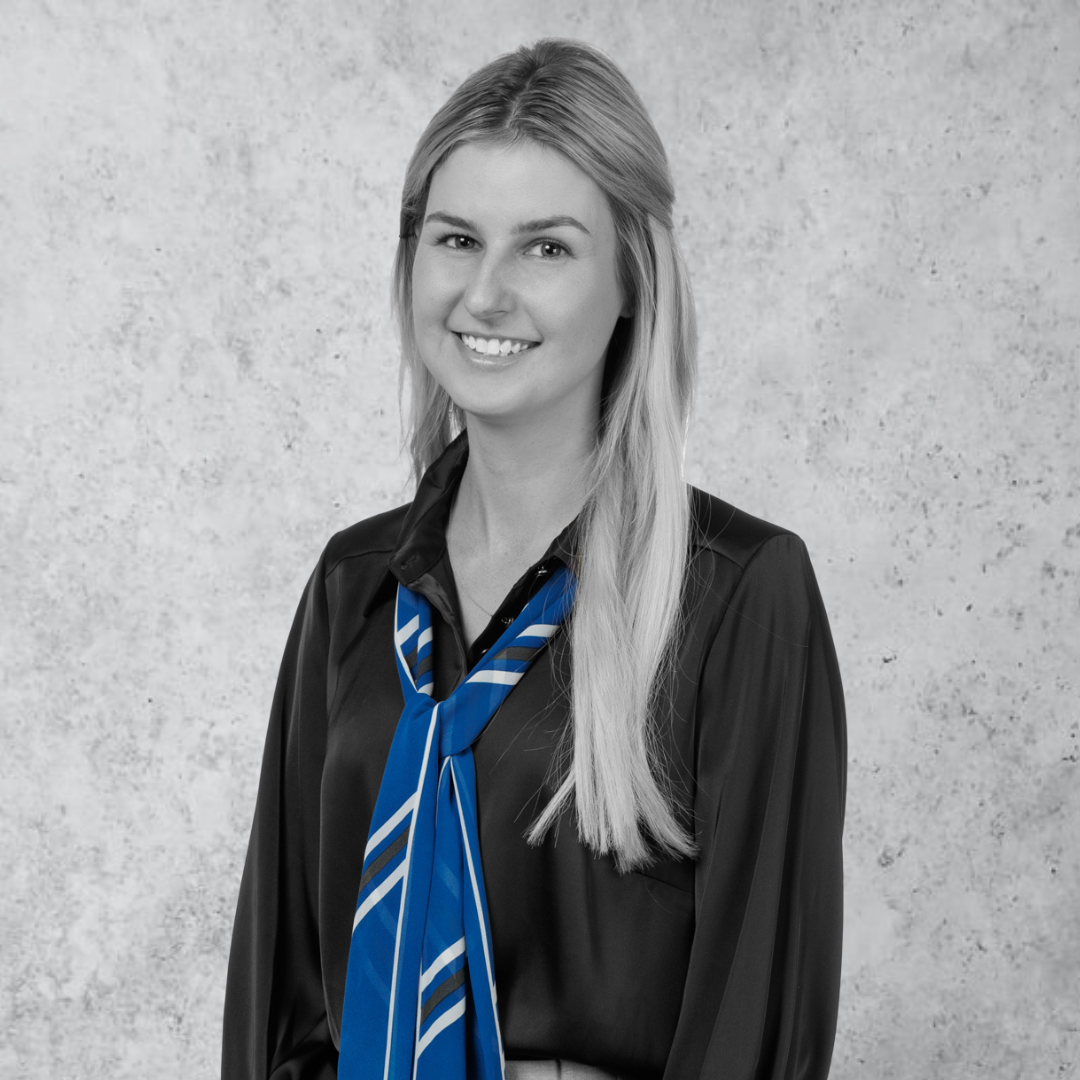
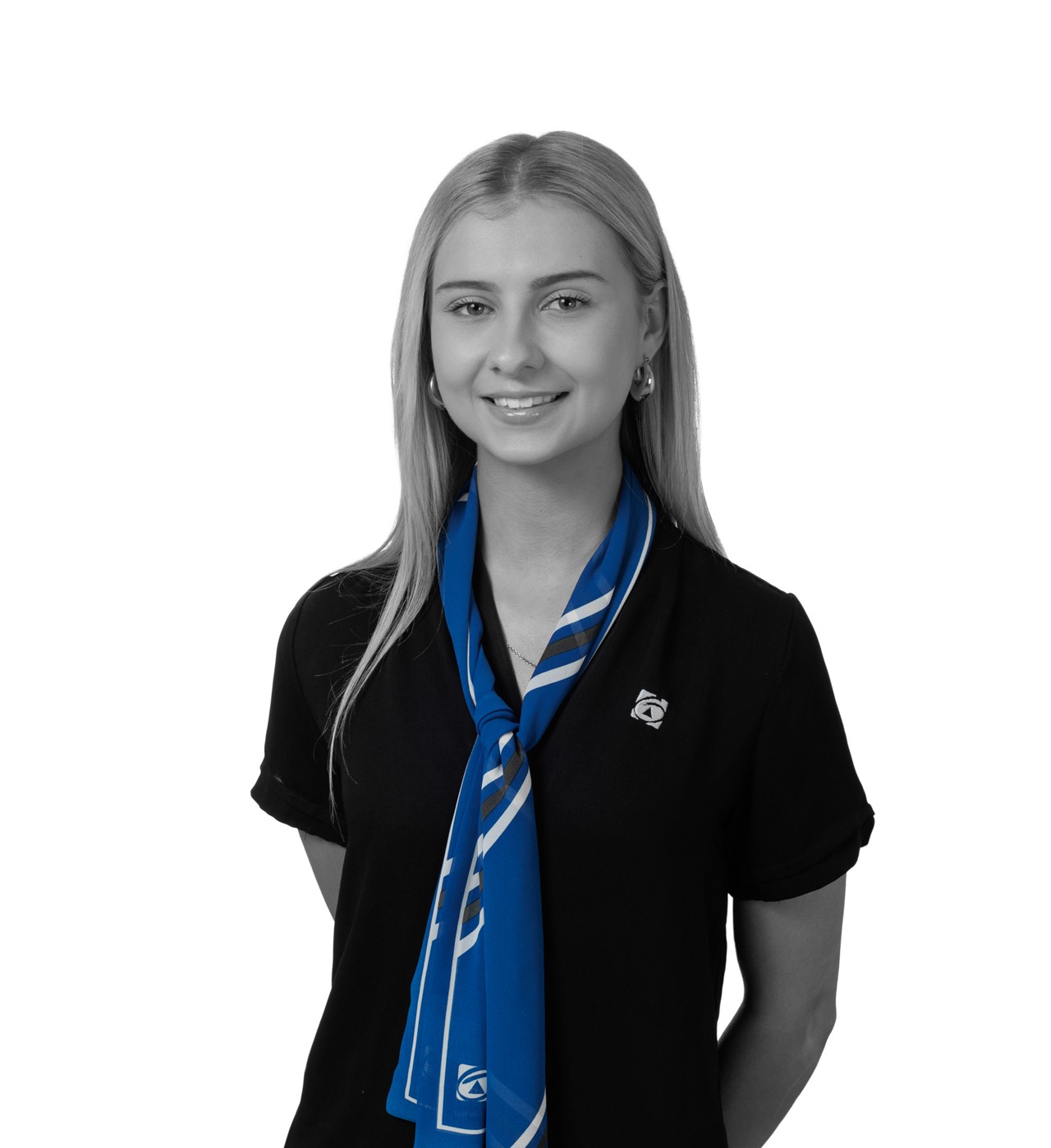

Recent Sales by Team Genesis

655 Warrigal Way, Chidlow
3
1
0
UNDER OFFER

12 Brook Road, Darlington
3
2
1
UNDER OFFER

81 Hargraves Crescent, Gidgegannup
4
2
4
** UNDER OFFER **

29 Pasture Place, Gidgegannup
4
2
4
** UNDER OFFER **
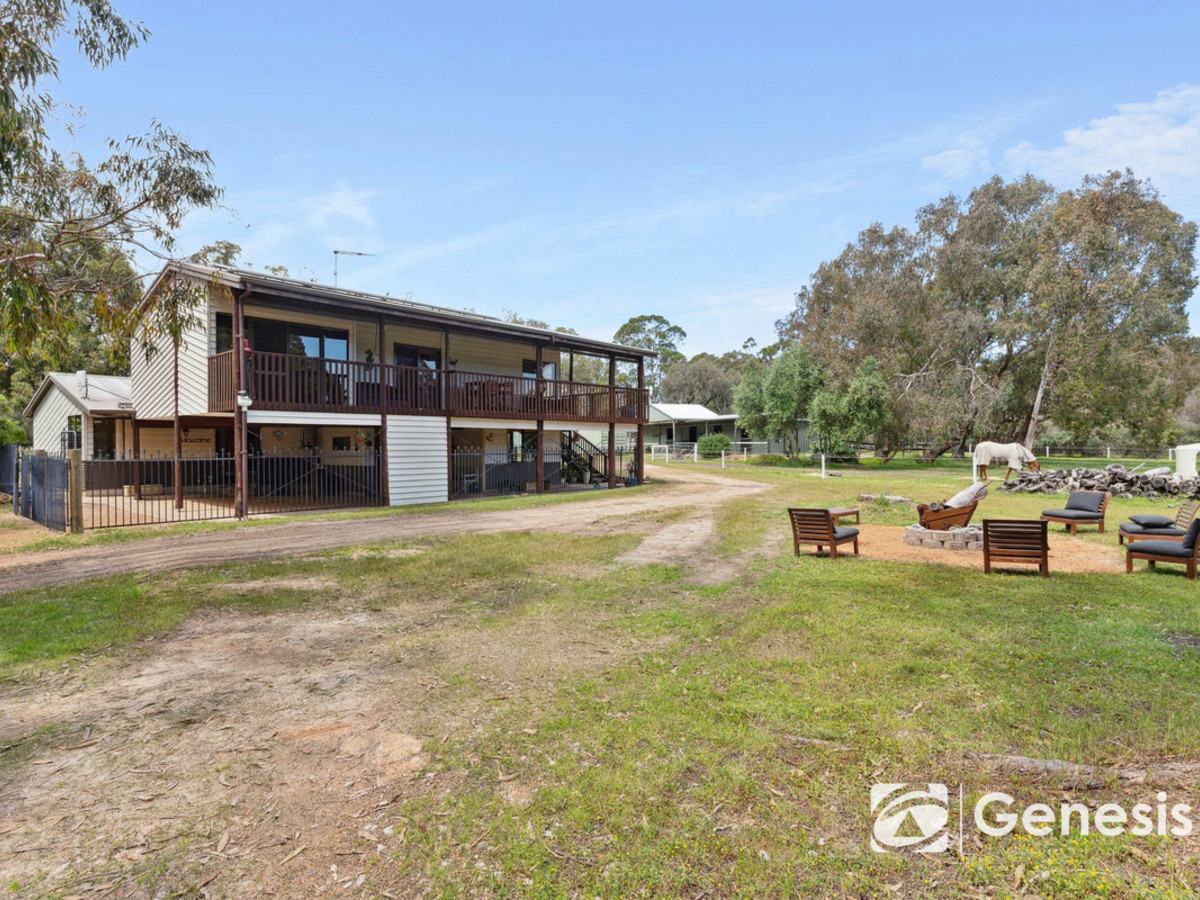
86 The Eyrie, Gidgegannup
4
2
2
** UNDER OFFER **

1020 Thomas Road, Glen Forrest
4
3
2
FROM $1,159,000

12 Draper Road, Mahogany Creek
3
1
2
** UNDER OFFER **

4 Draper Road, Mahogany Creek
3
1
0
** UNDER OFFER **

500 Homestead Road, Mahogany Creek
5
2
0
UNDER OFFER

3 Connelly Place, Mount Helena
4
2
2
** UNDER OFFER **

165 Martin Road, Mundaring
5
3
2
UNDER OFFER

3 McPhee Court, Mundaring
4
2
2
UNDER OFFER

18 Dryandra Crescent, Darlington
3
2
2
** UNDER OFFER **
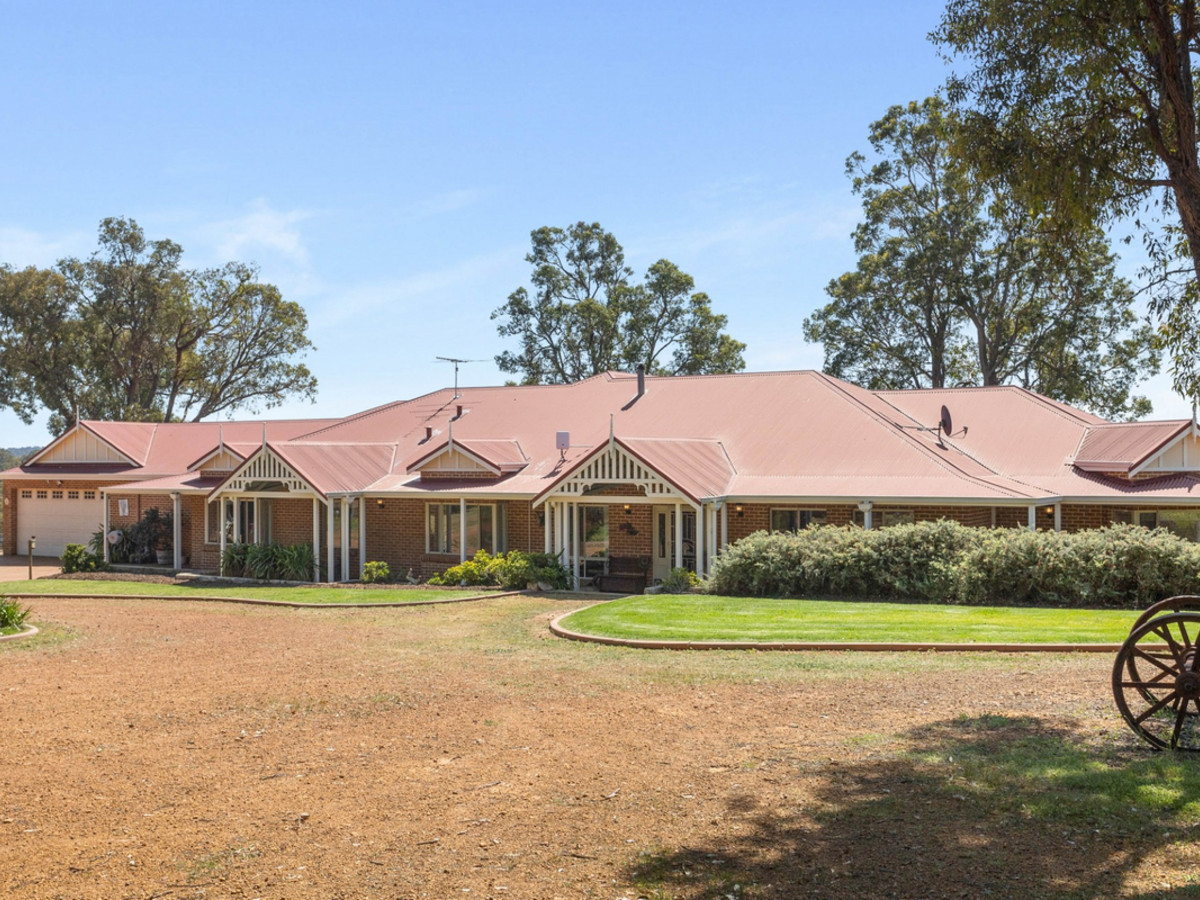
421 Berry Road, Gidgegannup
4
3
2
Low to Mid $3,000,000’s
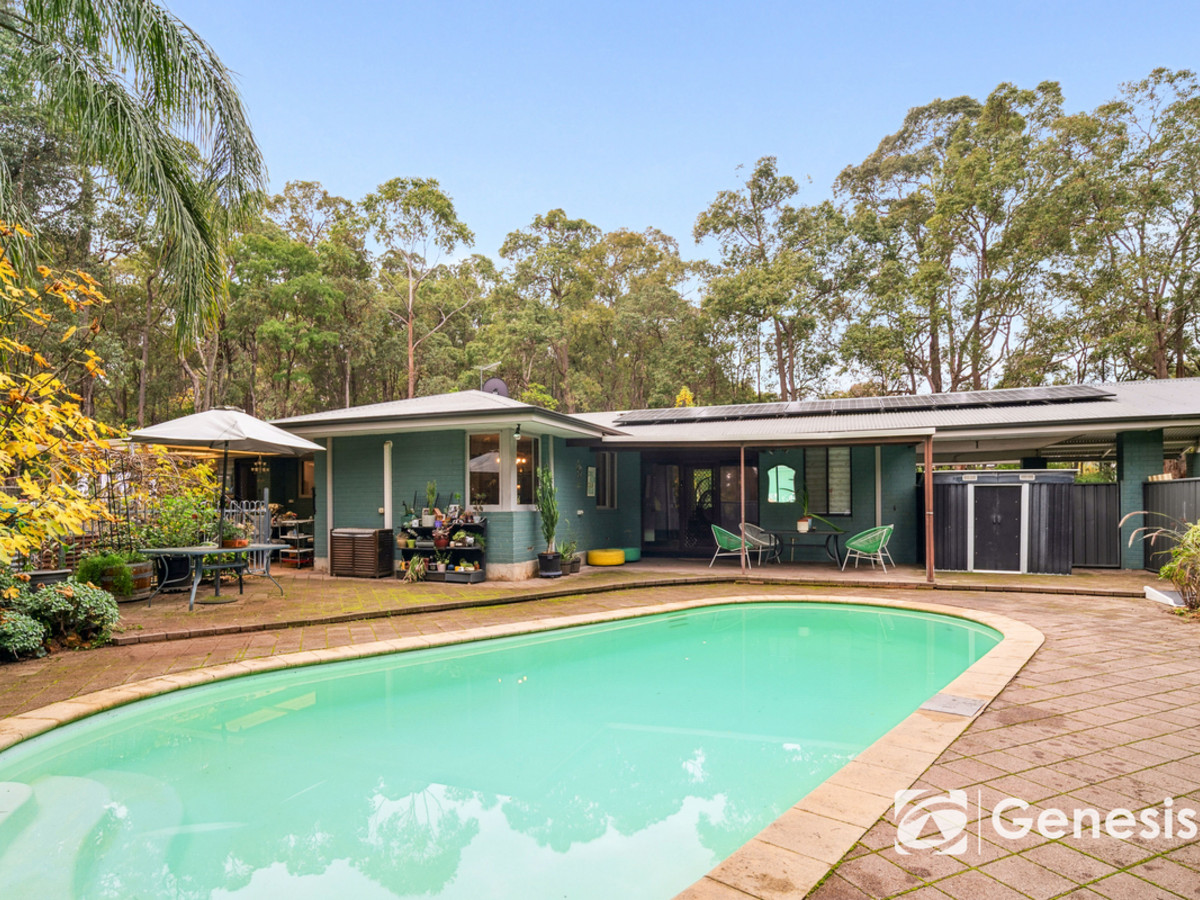
190 Valley View Road, Mundaring
3
2
2
From $1,079,000

525 Barkala Way, Stoneville
4
2
2
** UNDER OFFER **
